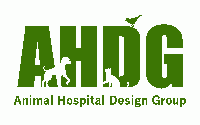Process
OUR PROCESS:
The Animal Hospital Design Group works with you from the beginning to the end of your quest to build, expand or remodel your facility. We act in your interest from pre-design through construction. Because our team has a veterinarian with 40 years of practice experience and 10 years of building experience, we can take control of the project in a way that other design and construction firms cannot. This allows you to continue on with the business of your practice knowing that your project is in experienced hands that understand needs of a veterinarian. We lead the process outlined below and keep you involved in decision making at critical points to ensure you are provided with the facility that best serves your purposes.
- PRE-DESIGN
- Our Discovery Questionnaire, given to you and your business partners, explores and reviews your:
- Business plan.
- Business model.
- Practice management.
- Practice procedures.
- Long-term, future plans.
- Space needs for your new / updated facility. This creates a list of rooms and spaces needed in the facility, called the “program”.
- Establishes the size of the new / updated facility. This is where we establish the area of the facility in square feet.
- We perform Site Visits to observe your practice first hand to gather information that will influence the design of your facility.
- Scope and Preliminary Construction Budget are determined based on the information gathered.
- Owner – Notice to Proceed given to AHDG after scope and budget are established..
- Site Review & Selection
- Size of site is established based on the proposed size of the project.
- Sites are reviewed against project requirements and zoning regulations.
- Owner uses information to evaluate and acquire site.
- Owner provides AHDG with a site survey.
- SCHEMATIC DESIGN
- Building Character / Style established. Selection of exterior materials.
- Schematic Plans – floor plans, elevations and site plan are developed.
- Mechanical, Electrical, Plumbing (MEP) & Structural Systems proposed for facility.
- Preliminary Project Schedule is established.
- Owner Approval of schematic plans.
- Zoning Approval obtained.
- DESIGN DEVELOPMENT
- Exterior Material selections finalized.
- Interior Materials & Finish selections made and finalized.
- Furnishing & Fixtures selections made and finalized.
- Equipment selections made and finalized. Dr. Ibsen will use his 40 years of experience to assist you in the selection of equipment.
- Floor Plans & Elevations are finalized. Room sizes & configurations are “cast in stone”.
- Site & Landscape Plans are finalized and “cast in stone”.
- MEP & Structural Systems are developed and refined.
- DD Cost Estimate is provided by AHDG to make sure project is tracking with budget.
- Schedule Review – preliminary schedule is updated.
- Owner Approval.
- CONSTRUCTION DOCUMENTS
- Final Documents – drawings and specifications are completed and prepared for bidding and construction.
- Architectural
- Site & landscape plans.
- Floor plans.
- Building elevations.
- Building sections.
- Exterior details.
- Interior details & elevations.
- Schedules – room finish, door, hardware, equipment, fixtures.
- Structural
- Foundation plan.
- Framing plans.
- Structural details.
- Mechanical, Electrical, Plumbing
- MEP plans.
- MEP details.
- MEP schedules.
- Owner Notice to Proceed.
- BIDDING
- Bid Documents Released to bidders.
- AHDG answers bidders’ questions.
- State Plan Approval is obtained.
- Bids collected by AHDG.
- AHDG provides owner with Bid Evaluation and guidance on contractor selection.
- Owner selects contractor and signs construction contract.
- CONSTRUCTION
- AHDG holds Pre-Bid Meeting with contractors.
- Contractor secures Building Permit(s).
- Contractor provides Construction Schedule.
- Construction starts.
- Monthly Site Visits are provided to ensure plans and specifications are being followed.
- Shop Drawing Reviews are provided to ensure plans and specifications are being followed.
- Contractor Requests for Information (RFI) are answered.
- Contractor Applications for Payment are reviewed and approved / denied.
- A final Punch List is generated. This is a list of items that must be completed by the contractor before the owner takes possession of the building and issues the final payment.
- Occupancy of the building!
As you can see the process involves a great deal of effort and coordination. We take the weight of that effort and coordination off of your shoulders so you can concentrate on your practice. The Animal Hospital Design Group leads and controls the process and keeps you informed so that you are able to make the decisions you need to make, but does not require that you are involved on a daily basis. This allows you to continue on with a successful practice while at the same time building an even stronger future.
|

